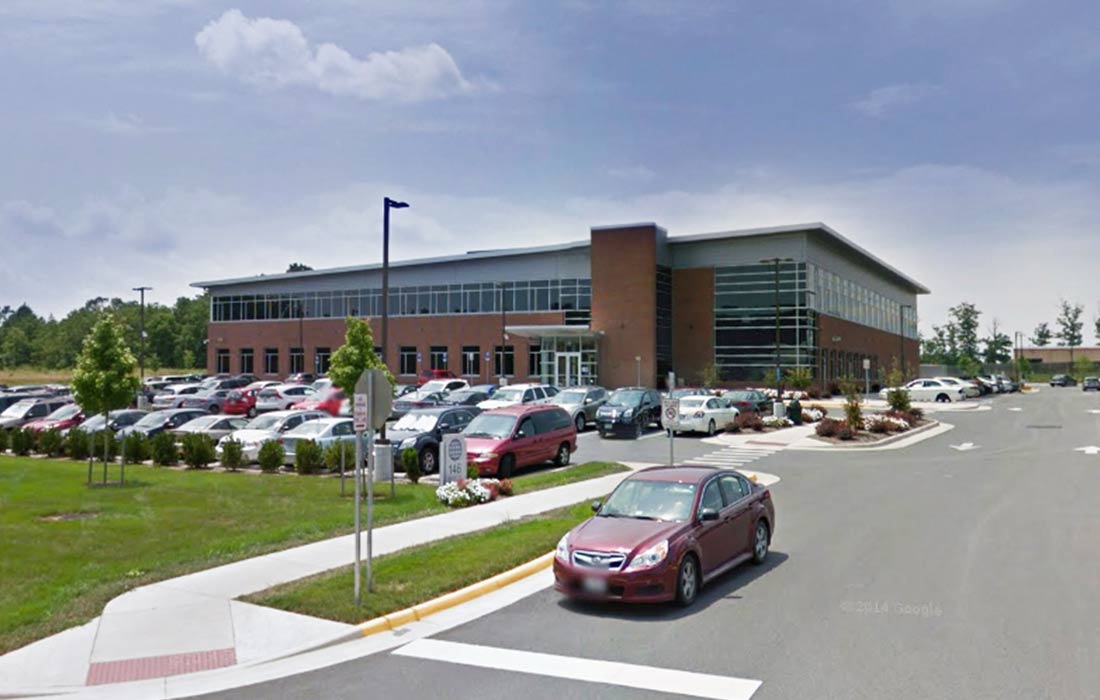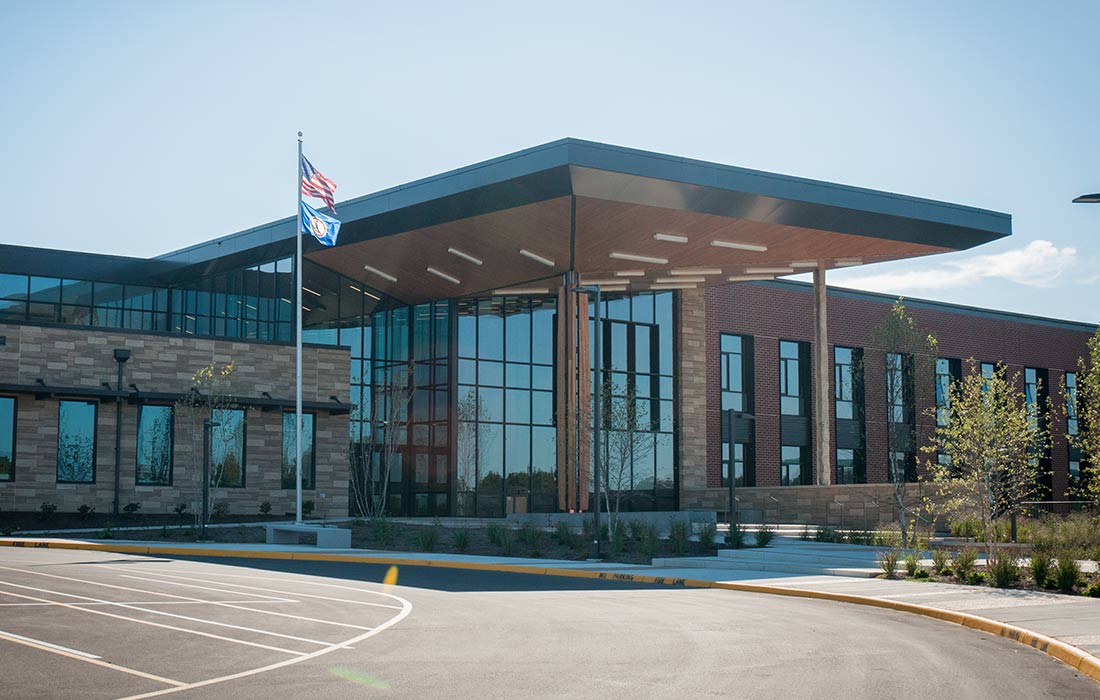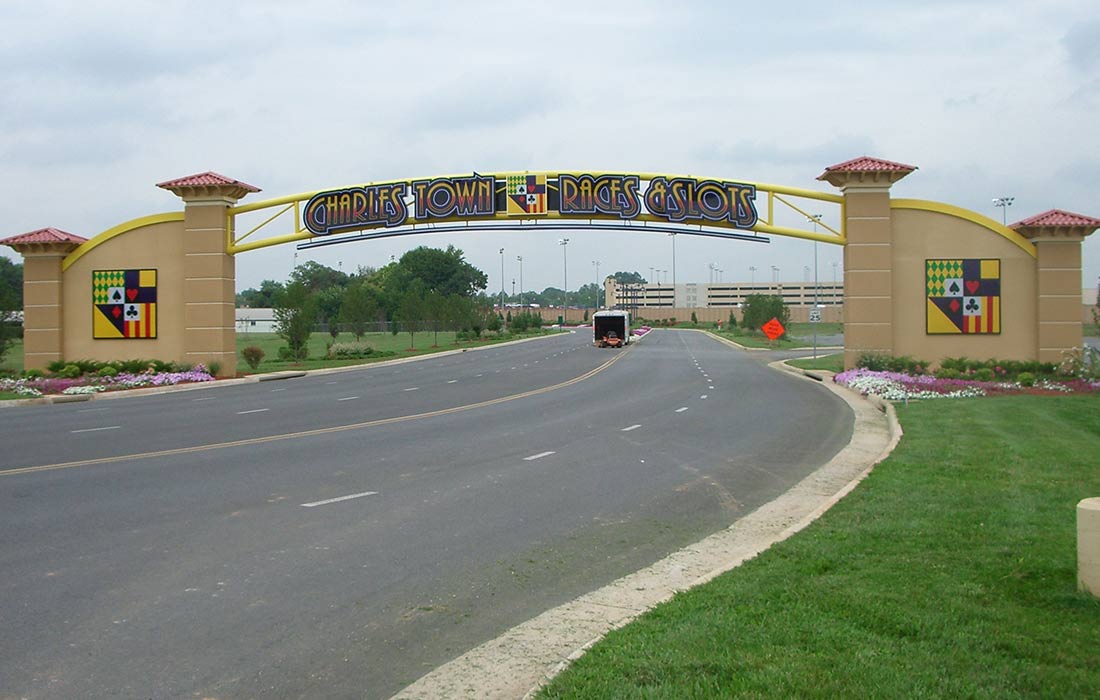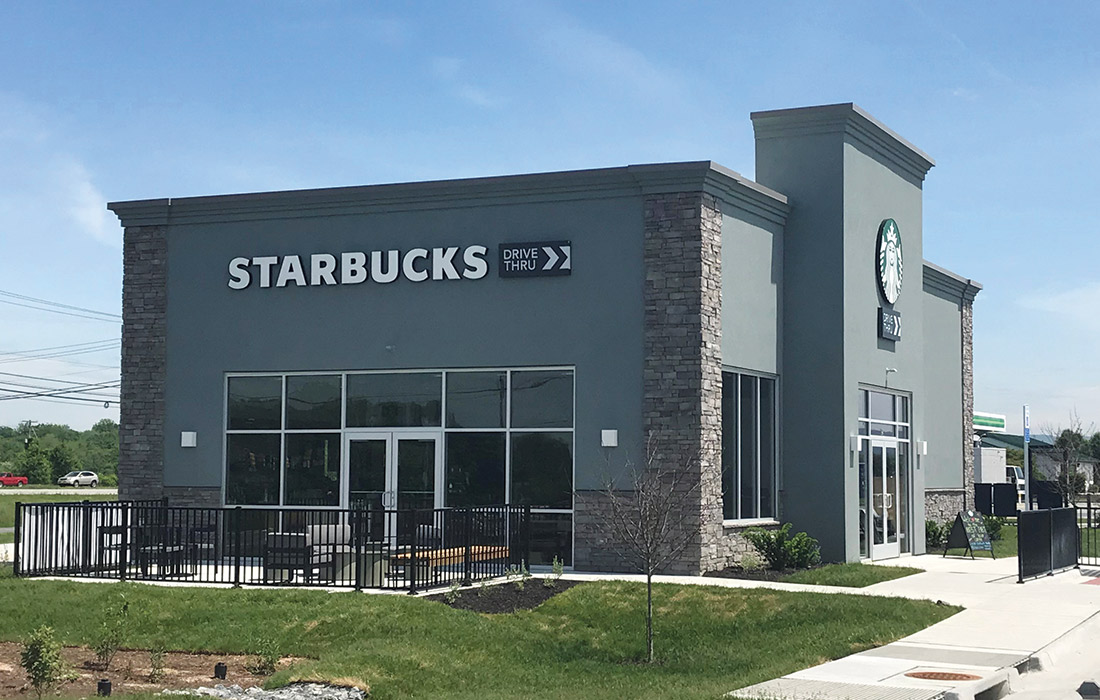NAVY FEDERAL OFFICE BUILDING
PROJECT SUMMARY
This project featured the construction of a 54,000 sq. ft. office facility on 4 acres in the Westview Business Center. Greenway produced the overall site design, landscaping, lighting, and two VDOT entrances to access the property. Stormwater management and quality requirements were designed to Frederick County and DEQ standards.
More recently, Greenway performed engineering and design work, surveying, and stakeout for a new three-story office building and parking garage, which followed the flight pattern of the Winchester Airport. As part of this task, a FAA 2-C Survey Certificate was required to certify the elevation of buildings and cranes during the construction phase.
LOCATION
Frederick County, VA
CATEGORY
Commercial
Engineering Tasks
- Civil-Site Construction Plans
- Onsite Parking for 264 Spaces and 8 ADA Compliant Spaces
- Water Quality BMPS included “Contech Stormfilter” and “Contech Catch Basin”
- Landscape Architect Coordination of Site Landscaping
- Utility Design Coordination
- Sanitary Sewer and Waterline Design
- Stormwater Management Evaluation of offsite Stormwater Facility
Surveying Tasks
- Asbuilt Topography
- Boundary Survey
- Construction Stakeout
- Easement Plats






