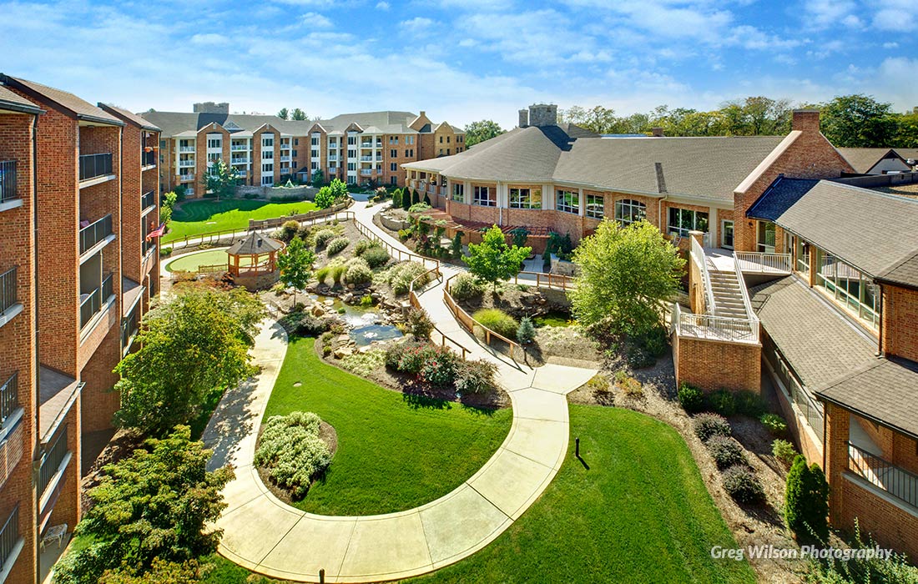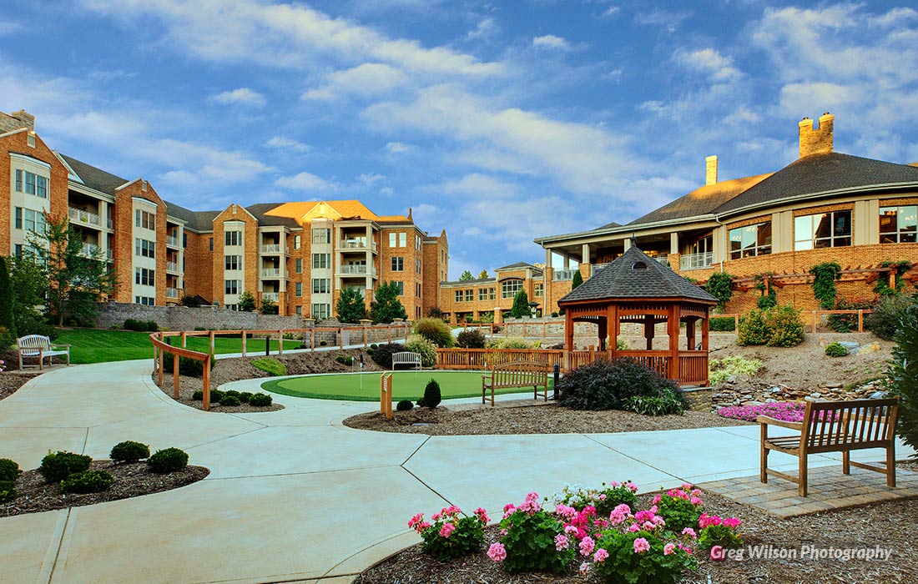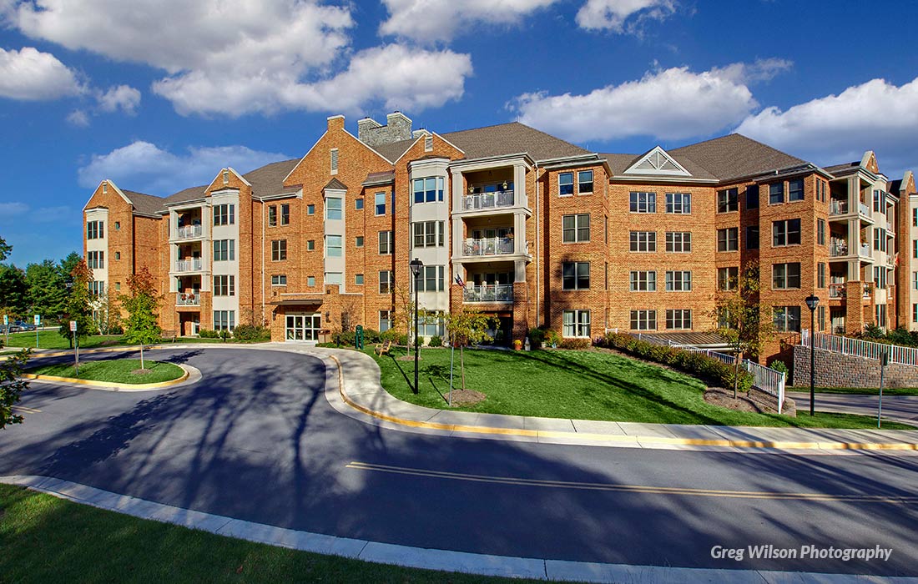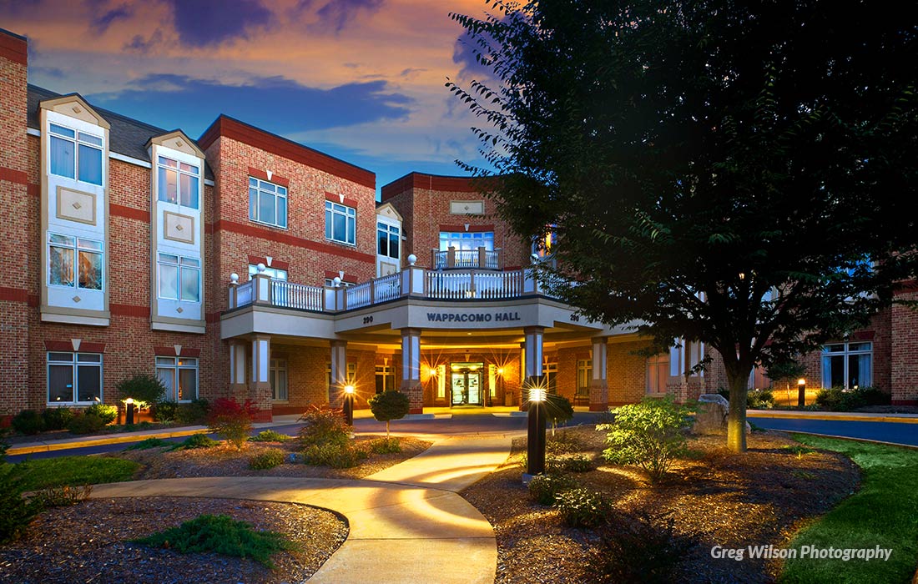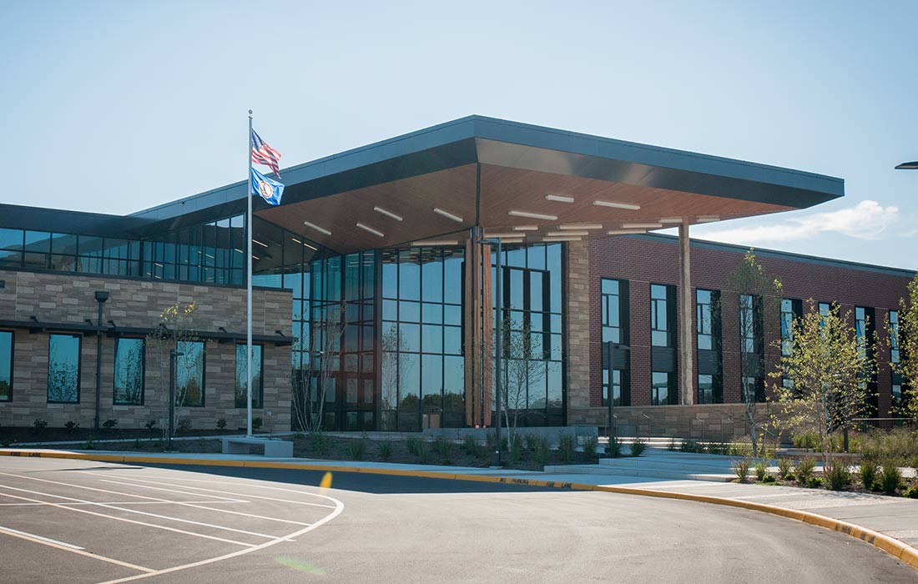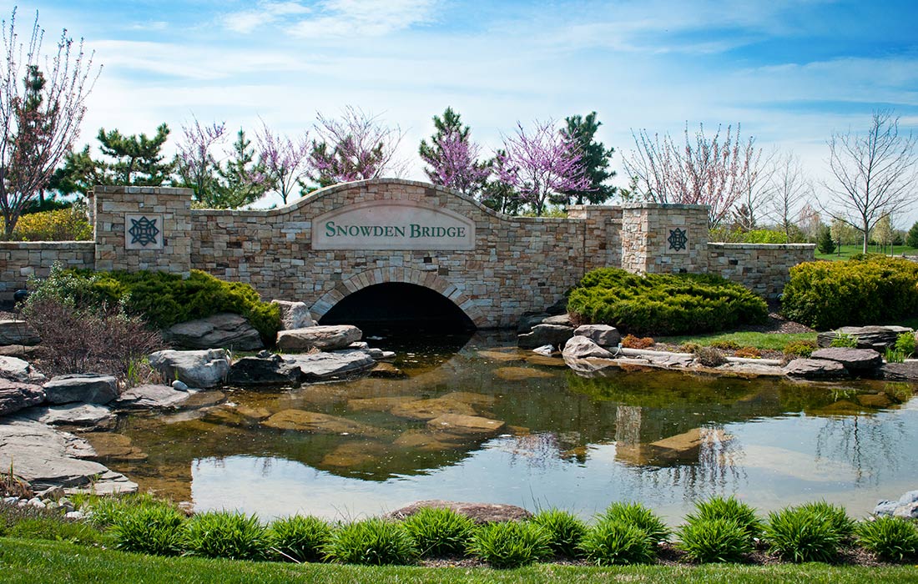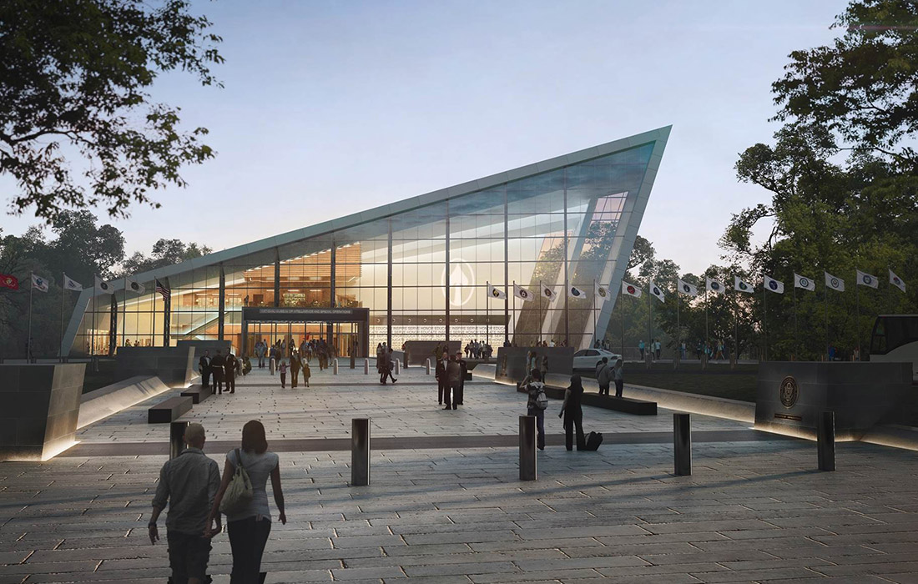WESTMINSTER CANTERBURY
PROJECT SUMMARY
Since the mid 90’s, Greenway has continued as a team member in providing engineering, surveying, planning, and construction administrative services for Westminster Canterbury-Shenandoah Valley, a continuing care retirement community. We have teamed with various architects and contractors to assist Westminster in their development of a long-range master plan focused on offering a continuum of care facilities and housing options within the confines of their campus—most of which are inter-connected for accessibility.
The facilities include a health care building (262,500 sq. ft.), a 64-unit multi-level independent living apartment building with underground parking, an indoor pool and spa, a bistro, a nursing facility, and a vitality center. In addition, Westminster has 49 cottages and a 14-acre nature preserve with walking trails.
LOCATION
Frederick County, VA
CATEGORY
Institutional
Engineering Tasks
- Community Road Plans
- Parking Lot Additions and Designs
- Storm Drainage Design and Evaluations
- Stormwater Management Plans
- Adequate Outfall Analysis
- Rough Grading Plans
- Utility Relocation Plans
- Lighting Plans for Interior and Peripheral Parking Lots
- Utility Transformer Location and Conduit Plans
- Demolition Plan
Special Tasks
- Tree Survey
- Landscape Plan and Tabulations
Planning Tasks
- Master Development Planning
- Conceptual Land Design
- Rezoning Entitlement
- Proffer Development
- Landscape Design
- Community Meetings
- City of Winchester Public Process Approvals
- Frederick County Public Process Approvals
Surveying Tasks
- Topographical Surveys
- Asbuilt Surveys
- Underground Utility Locations

