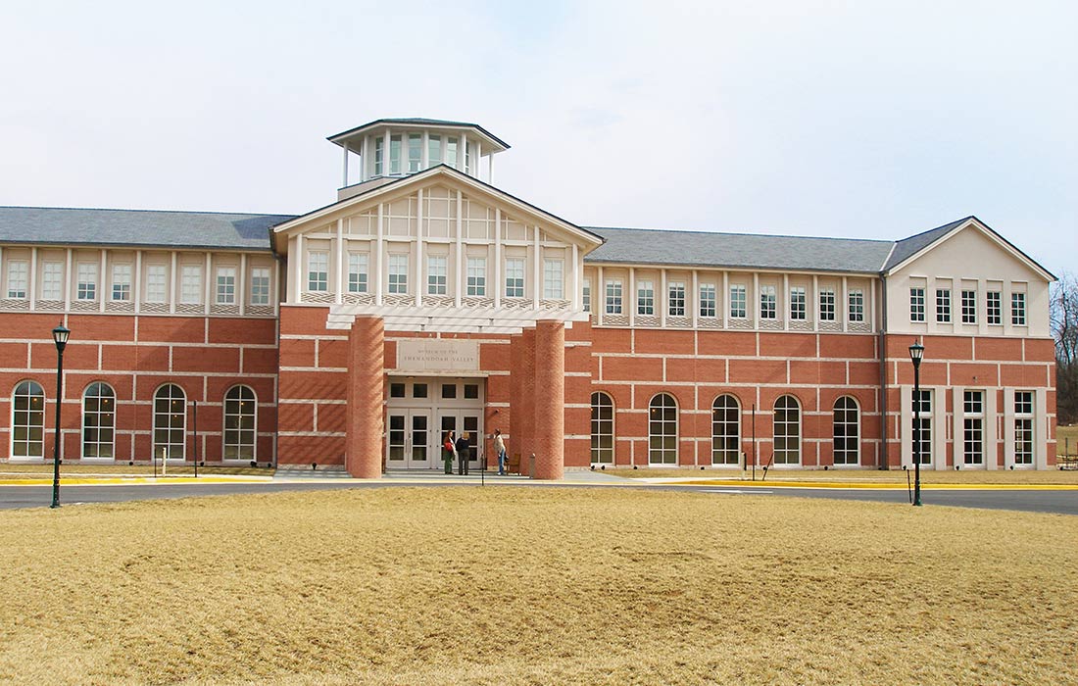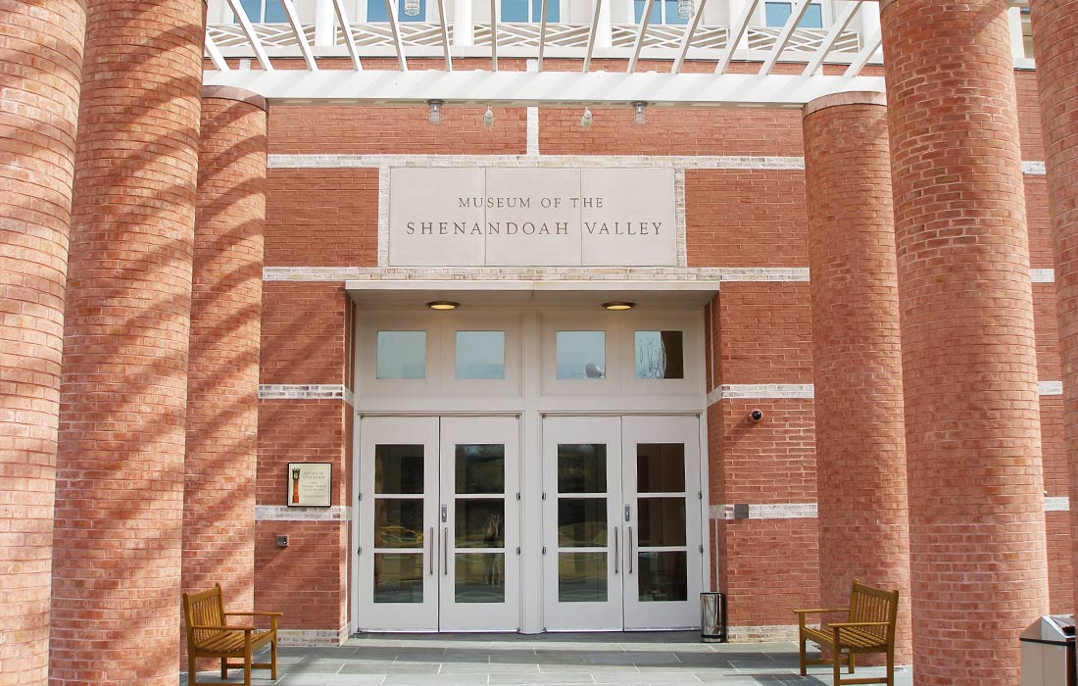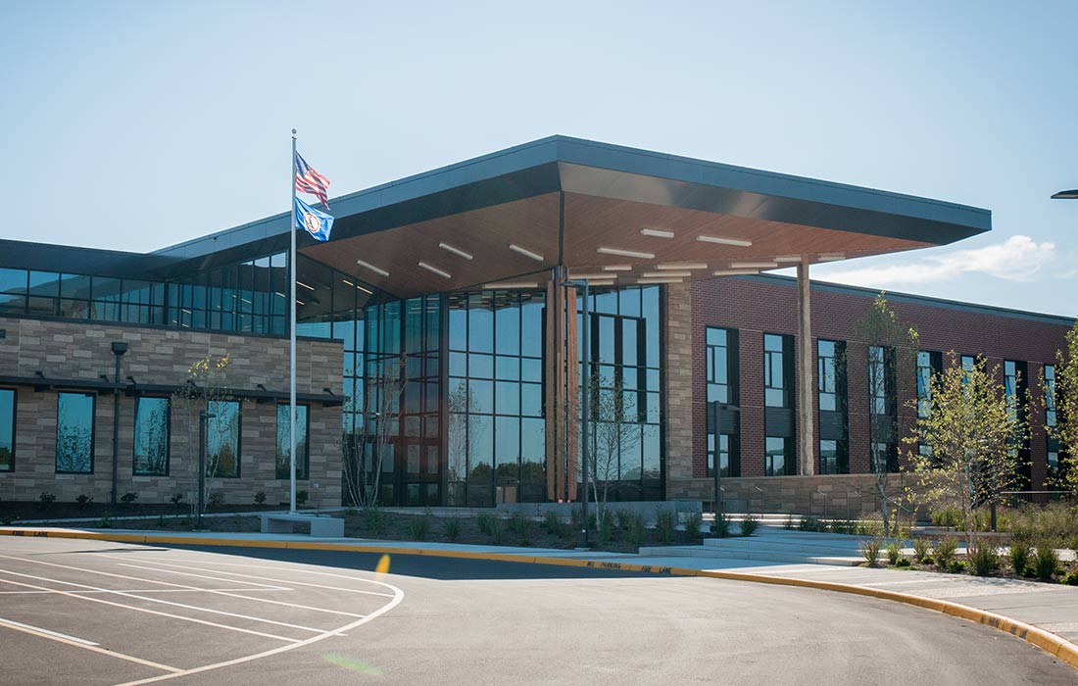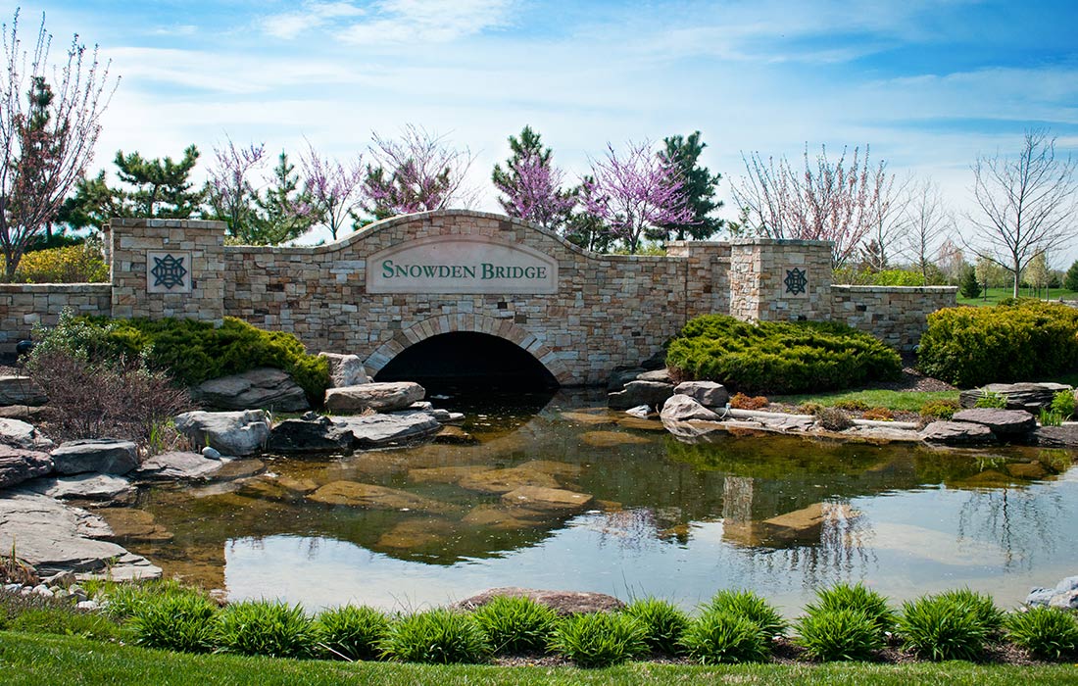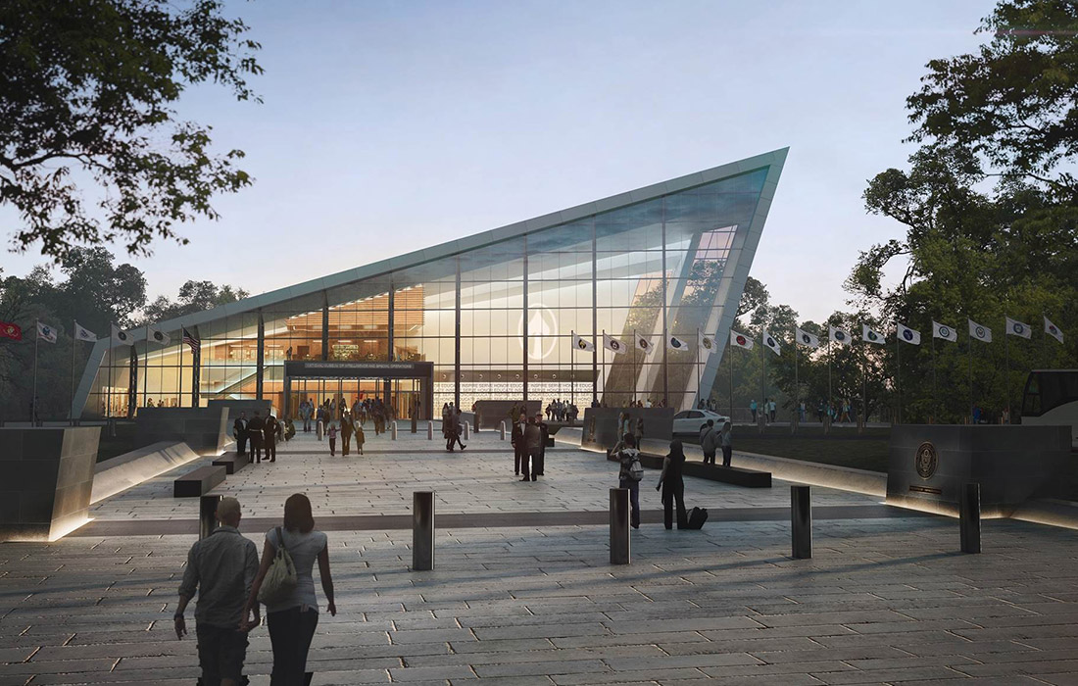MUSEUM OF THE SHENANDOAH VALLEY
PROJECT SUMMARY
This project featured the infill development of a 46,600 square foot museum on the existing 72 acre Glen Burnie Home and Garden complex. Approximately 8 acres were disturbed to provide the building, an existing parking lot expansion and new parking lot development (11,000 square feet), pervious surfaces for parking and vehicle access along with bid period and construction period services. This project also included improvements to the existing City of Winchester’s water distribution system.
LOCATION
Winchester, VA
CATEGORY
Institutional
Engineering Tasks
- Civil – Site Construction plans for project. Included specifications
- Expansion of the existing parking and development of new parking for museum
- Designed site components to blend in with historical site including pervious gravel parking areas
- Regional Stormwater analysis
- Localized Stormwater Collection Design
- Pervious/Aesthetic fire access travelways
- Lighting Photometric Plan
- Regional Water Model of the City of Winchester’s Water Distribution System
- Design of 3,000 LF of new city water lines for improved performance
- Construction Administration Support
- Punch List/asbuilt review and certification
Surveying Tasks
- Data Acquisition for civil design (asbuilt and topography)
- Utility location
- Boundary Survey
- Easement Plats
- Construction Stakeout
- Set Property Corners

